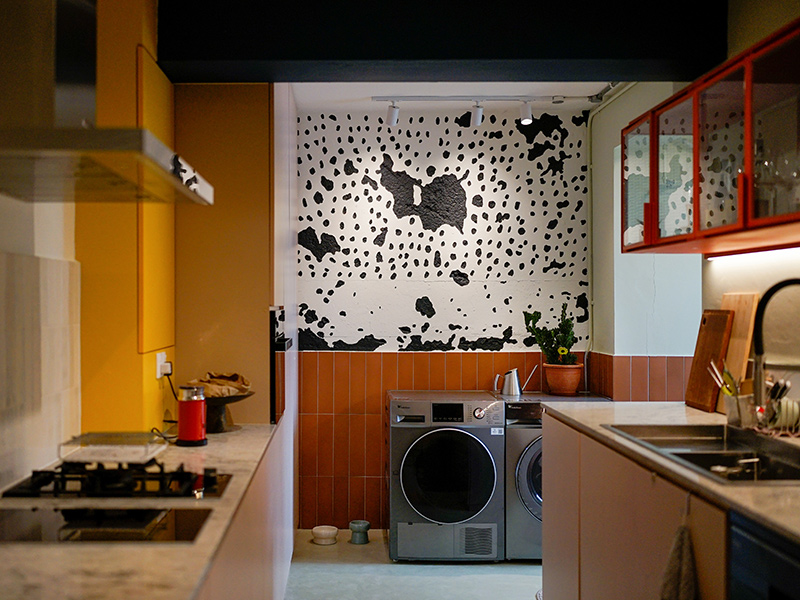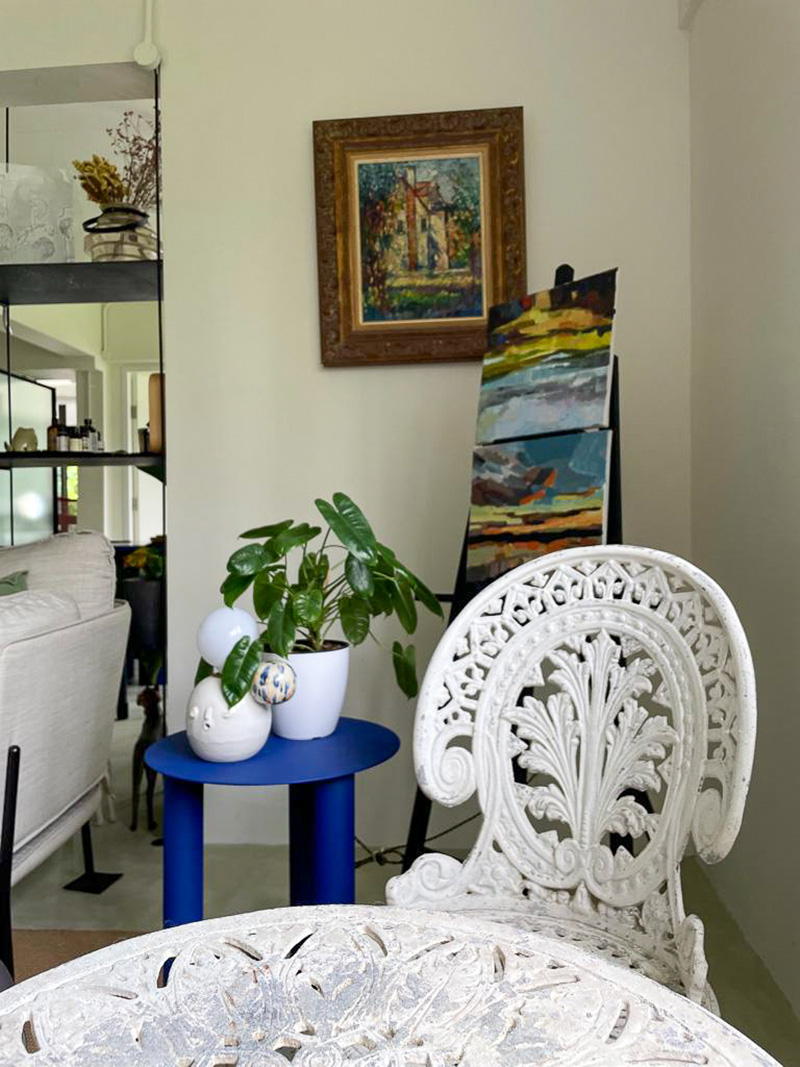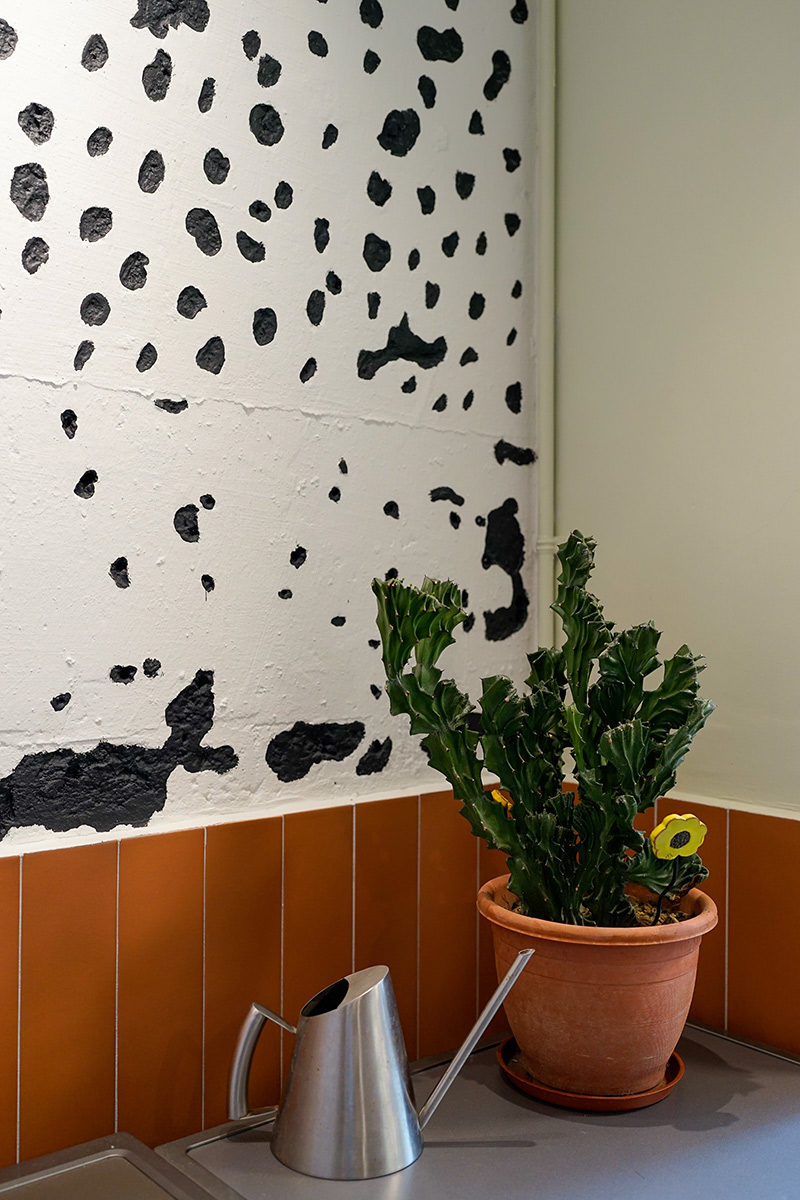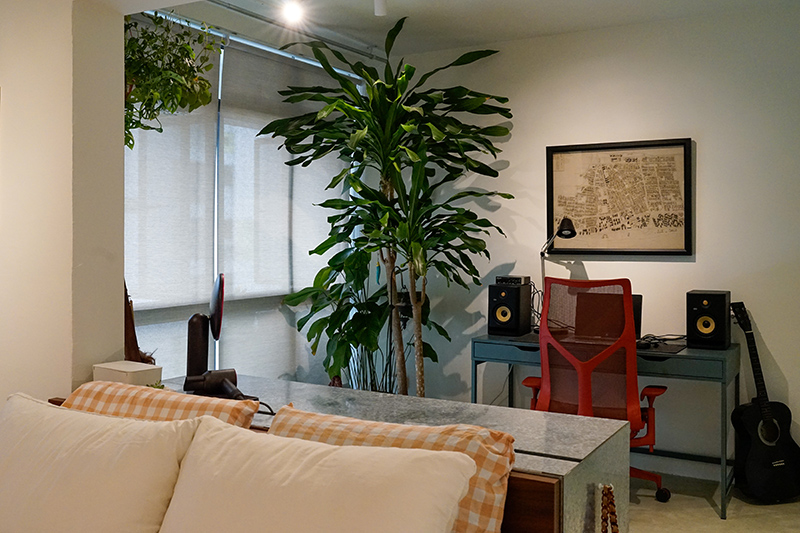In a transition from a house to a home, many critical things take place. The space, parameters and monetary value often make up the definition of a house—whether it be a HDB flat or semi-detached house. However, it’s definitely more complex when you’re talking about a home. The adage goes: “Home is where the heart is”—which means it’s dependent on the people that are living in it and what they choose to make of it. There is no fixed formula nor is there a rulebook for cultivating and building a home.
In our new interior series titled ‘What’s in my home’, we profile living spaces in Singapore that are specially curated by individuals from all walks of life. Not only are they aspirational to fawn over, they are stemmed from unique design facets sourced and dreamed up by these homeowners. From unconventional floor-plans to vintage rugs and custom-made furniture, we prodded them on their insider tips and recommendations, as well as uncovering the story behind the home they have built for themselves.
As a couple devoted to their love for design, Ivan and Li Ying’s playful home in Bedok is a true representation of each of their personalities melded into one apartment. Having moved into their five-room HBD flat last August, the couple has since filled their home with lush greenery and quirky memorabilia from their travels. They also share their apartment with their elderly Jack Russell Terrier, Gigi. With a love for the finer things in life with a quirky twist, Ivan and Li Ying’s apartment speaks volumes about their creative spirit as an architect and playground design specialist respectively. Below, via Ivan, we get to know how the couple developed their space and interior recommendations.
Ivan’s personal picks:

1 / 11
We would describe our home as…
a fun experiment on spatial permutations, materiality, and colours. All decked up in an eclectic mix of both our accumulated taste, hobbies, personality and memories.

2 / 11
Our home could not have been accomplished without...
an open mindset and the bravery to explore new spatial possibilities and materials.
The spatial configuration of this public housing unit was mostly fused into activity zones where we imagined our family, friends and ourselves could use in a versatile manner. We removed one of the bedrooms to create a large space, which connected the living room, dining room and a multi-purpose workout studio space in front of an antique mirror feature that hid storage space and a powder room.
We really experimented with materiality for our home, with the addition of an earthy-green micro-cement floor throughout the house, hints of galvanised steel, a customised-ribbed concrete sink in the master bathroom and the antique mirror wall feature.

3 / 11
I was inspired by...
a random painting. My wife picked a random painting off the internet to discuss the nuances of a colour palette, which she felt was both playful and had a certain artistic sophistication. The rest was a challenge for my team and I to find materials, paint palettes and fixtures that came together to exude that same playfulness and sophistication. We really experimented throughout this process.

4 / 11
Our favourite feature of the home is...
the entire kitchen. Its composition of colours and materiality embodies the spirit of experimentation and playfulness.
This can be seen from the light pink cabinets, to the patterned counter top, and the fire-engine red-framed glass shelves. We also played around with other features in the kitchen such as our bright yellow storage compartment, which complements the green floor, along with the half height mix of earthy-looking terracotta tiles and a self-painted cow print feature wall.
I loved how we manage to create a funky composition with many contrasting elements, so that our kitchen feels almost like an art piece in itself.

5 / 11
The most recent addition to the home…
is a hand-me-down wine chiller that belonged to my friend’s dad. I’m not too sure if it’s still working but I think it looks cute in this corner of our home. We plan to leave it there for now. I think this is a good example of how I feel our home is a versatile canvas where we can add objects throughout our occupancy.

6 / 11
The oldest piece of furniture here is...
a metal garden chair and table set which is a hand-me-down from my family home since the 1980s! It used to sit on a large balcony of a 5-room flat. Nowadays it functions as a back-up dining area for when I have too many guests.

7 / 11
You’ll usually find me at…
the living room. We love sitting around the couch just to wind down after work over a drink or two. When our friends visit, this is where we mostly sprawl around to just chat and mingle. It helps that we have a cute armchair, a bean bag and two futon cushions to help increase our living room seating capacity.

8 / 11
Something I couldn’t live without in the home is...
our plants. We started having indoor plants from 3 years ago at our previous place but we only managed to bring two surviving members over. The rest of the greens that you see in the house are at most, one year old. It’s extremely hard to care for indoor plants, but we’ve really put in the effort to maintain them just because it just feels so much more comfortable to be amongst the greenery. The soft edges of the plants really help to break the hard corners of the flat. It’s also a refreshing feeling to know you’re sharing a home with other living things!

9 / 11
I got lucky with…
quite a number of items that we found here and there.
For starters, a porcelain flower plant sticks that was done by an artist that we chanced upon while traveling in Marseille. Besides that, I think we also got lucky with a painting of a father and a child by an artist in Hai An—my wife actually bought this painting way before she met me, it was a painting the artist had done of himself and his daughter. He didn’t want to sell it initially, but was convinced by my wife’s sincerity to buy it. It’s currently hung up above our defunct wine chiller.
Lastly, a 3D model of the Katong area, this was done in my final year of architecture school with the help of my father and sister. It’s truly a reminder of the love and labour put into an endeavour that has eventually grown into a career.

10 / 11
What I learnt from the design process is...
to embrace the circumstantial nature of the construction process and add your creative solutions to them. Be adventurous and positive and a similar outcome will transpire.

11 / 11
I love my home because...
it is refuge.





