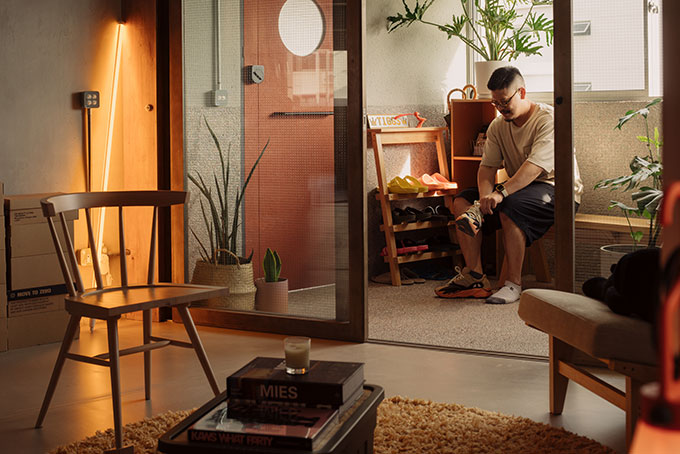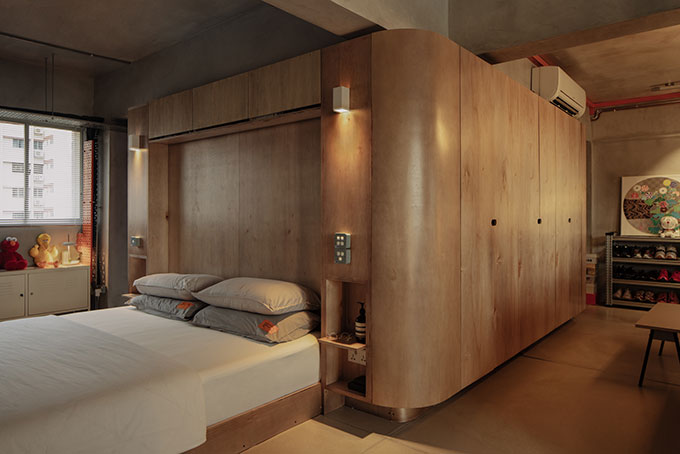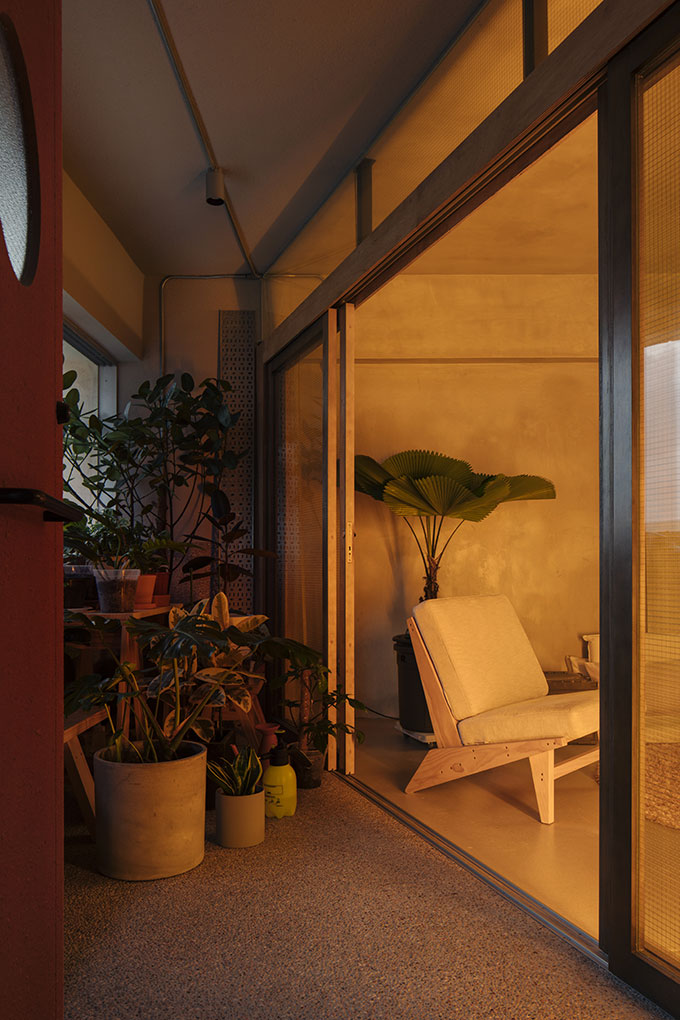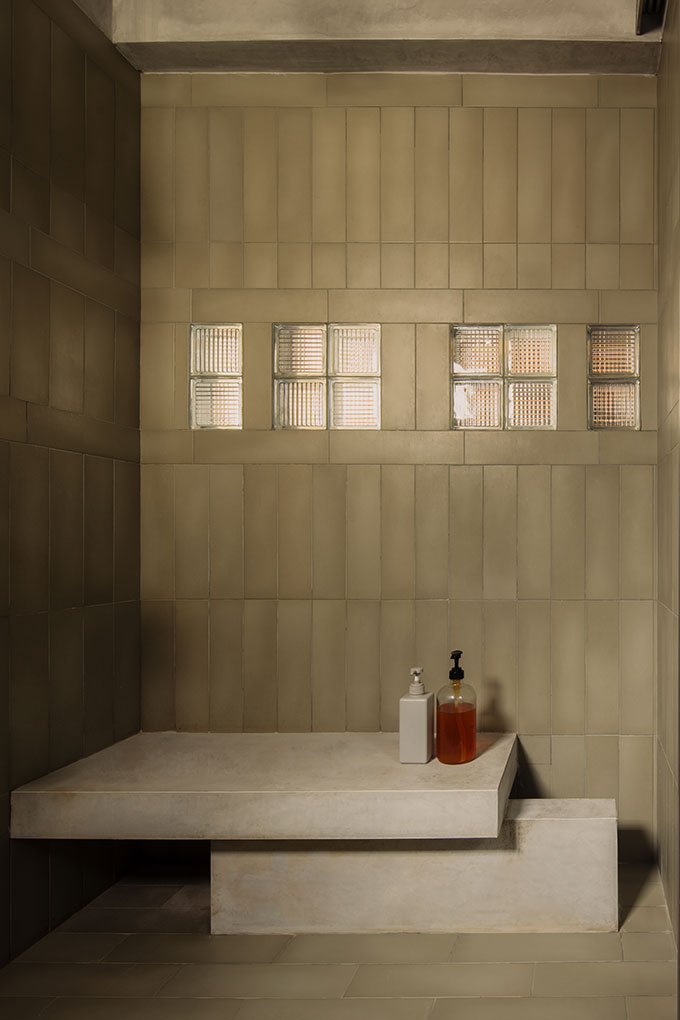In a transition from a house to a home, many critical things take place. The space, parameters and monetary value often make up the definition of a house—whether it be a HDB flat or semi-detached house. However, it’s definitely more complex when you’re talking about a home. The adage goes: “Home is where the heart is”—which means it’s dependent on the people that are living in it and what they choose to make of it. There is no fixed formula nor is there a rulebook for cultivating and building a home. In our interior series titled ‘What’s in my home’, we profile living spaces in Singapore that are specially curated by individuals from all walks of life.
Not only are they aspirational to fawn over, they are stemmed from unique design facets sourced and dreamed up by these homeowners. From unconventional floor-plans to vintage rugs and custom-made furniture, we prodded them on their insider tips and recommendations, as well as uncovering the story behind the home they have built for themselves.

This month, we got Melvin Keng, principal architect and founder of Kaizen Architecture to share his story. The concept behind his HDB is attributed to the works of German-American architect, Ludwig Mies van der Rohe; an amalgamation of concrete, wood and punchy hues. Below, via Melvin, we get to know more about how he went about developing his space, from his favourite features to interior recommendations.
Melvin’s personal picks:

1 / 11
I would describe my home as…
bespoke, custom and incomplete.

2 / 11
This could not have been accomplished without…
input from my team at Kaizen Architecture, though I’d say the design is mostly conceived by myself. I would like to thank the builders, Merger Pte Ltd and Polibuild Pte Ltd, for the pitch-perfect execution of the construction work.

3 / 11
I was inspired by…
my past memories of living in my family home, which was a detached bungalow and also by studying the architecture works of Ludwig Mies van der Rohe.

4 / 11
My favourite feature of the home is...
the 3.0m long custom dining table constructed out of raw plywood base structure, finished with a spider green marble top that has a built-in cylindrical planter for my 1.8m tall Dracaena Gymis plant.

5 / 11
The most recent addition to the home is…
a custom-designed and built pendant lamp for the dining table. As part of democratising the design process, I commissioned an architect friend of mine to design this pendant lamp based on the design of the home.

6 / 11
The oldest piece of furniture here...
doesn’t really exist. As the home is new, most of the furniture pieces are brand new. I would like to feature my Ishinomaki 105 degree lounge chair from Kernel Furniture, though.

7 / 11
You’ll usually find me at….
my indoor garden balcony. During the design process, I carved out some space in the original living room for this balcony with the intention to turn it into a conservatory for my indoor home plant collection. Whenever I need to take time away from work stress or just to clear my head, I will usually hang out in this spot to meditate or observe my plant collection.

8 / 11
Something I couldn’t live without in the home is...
my Google Home ecosystem that I’ve set up to help automate the lights, music, air-conditioning, and so forth.

9 / 11
I got lucky with…
my Kartell mirror for the master bathroom, which I got from Space Furniture at an amazing price.

10 / 11
What I learnt from the design process is…
the importance of intentionality in design solutions—and that as architects or designers, we can never leave anything to chance. For example, the careful detailing seen in the bespoke joinery pieces speak to the intention of seeking out good craftsmanship and a return to craft.

11 / 11
I love my home because...
it is a physical representation of my character. The design is also spacious, well-lit in the day and breezy on windy days. It is also designed for flexibility, with the ability to be converted to facilitate a dinner party for ten or to allow for home workouts.





