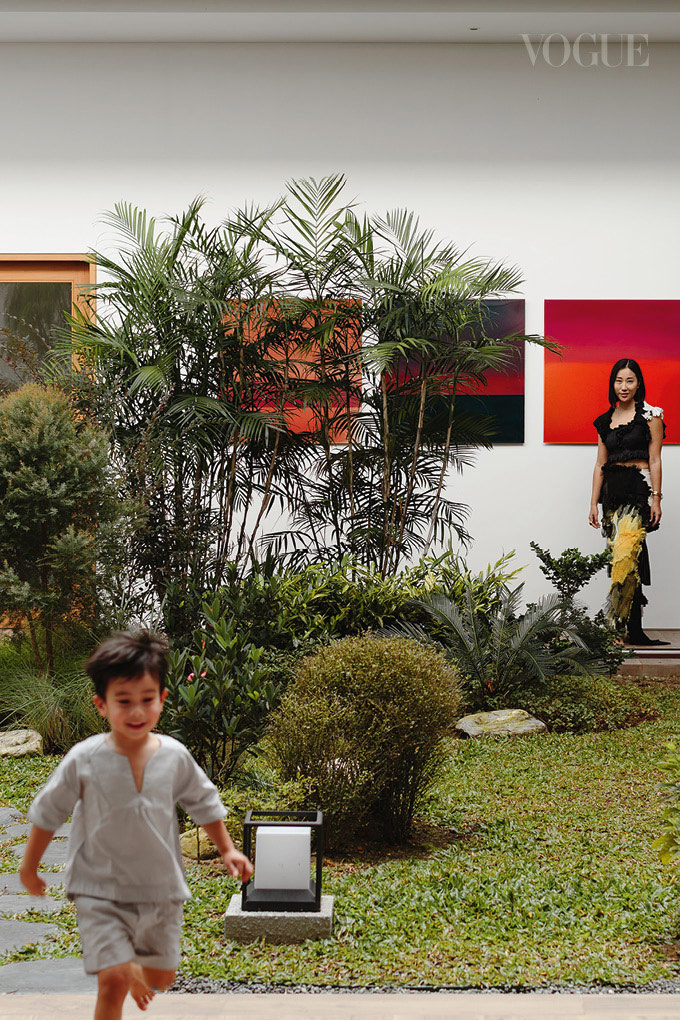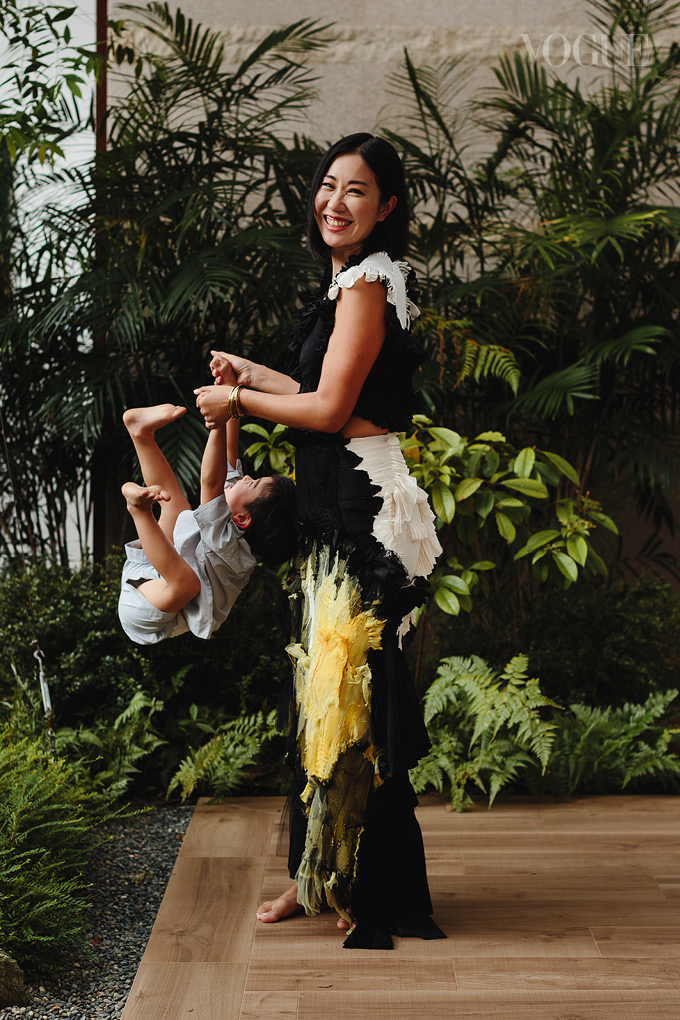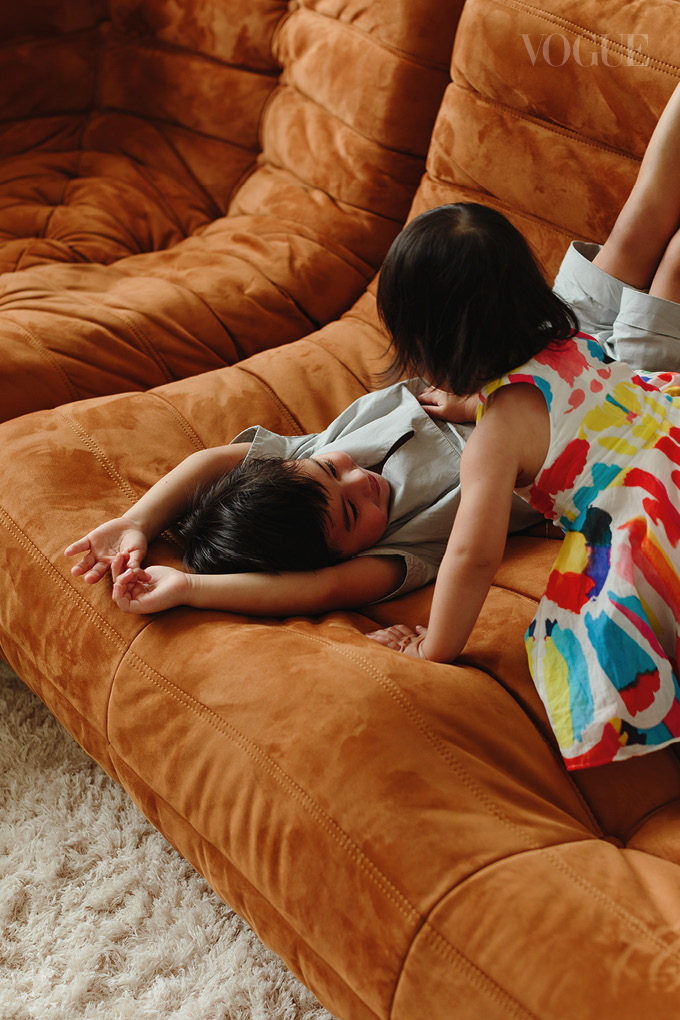Siheyuan (Mandarin for ‘quadrangle’) is a traditional courtyard compound in China. Multiple families often live in a compound made up of several courtyards, promoting a communal way of living. Jamie QianQian Wu (Jamie QQ Wu is the colloquial label she goes by) grew up in a siheyuan-style house in Shanghai before urban redevelopment replaced the picturesque, low-level housing fabric with skyscrapers and other metropolitan edifices.
Wu is an entrepreneur, TV producer, fashion stylist and social media influencer who had formerly opened an award-winning restaurant on the Bund in Shanghai. Since 2020, she has also been an investor and marketing consultant for Altava—which pioneered a 3D fashion gaming app that bridges the physical and digital luxury fashion sphere—and is also a mother to one-year-old Eden and three-year-old Archie. Five years ago, she moved to Singapore with her husband, who came here for his work in real estate.

“In old Shanghai, we lived in a siheyuan-style house occupied by my (paternal) grandfather and his seven siblings, who lived in this extended complex of courtyards with their kids and grandkids. So, growing up, you’re very close to your relatives; there’s little privacy. Everyone knows what you’re doing, even what you’re eating for dinner. Kids are running around and you could disappear and eat dinner at someone else’s house and your parents had to come and find you,” Wu recollects with palpable relish. “This was the ’80s in China. It was still pretty much underdeveloped but it was such a communal, happy way of living and really taught me the concept of family.”
Her new house in Bukit Timah reminds her of her childhood home. A long driveway leads up to brick-clad walls, hiding from the street a central courtyard around which the rooms are arranged. In the courtyard, a verdant garden replete with a draping willow tree and swimming pool provide a strong symbiosis between nature and shelter. Wu had moved from a smaller house as she wanted more space for her growing household.

“We came across this property and thought the architectural style and brick element were very rare for Singapore,” she shares. The plot is unusual as it has a narrow street frontage. It is hemmed in on three sides by houses and on the fourth by a low-rise condominium development, but the courtyard layout gives the family plenty of privacy. “When you’re inside, you can’t see anybody and nobody can see you,” Wu highlights.
“I’m now drawn more to family life, which I never imagined myself doing when I was living in Shanghai. Hence, I pay attention to my everyday space”
The brick materiality is tactile and rustic. It is also expressed on interior walls, which further makes the indoor-outdoor divide indistinguishable. On the second storey, moveable screens with an oriental pattern shields the bedrooms and a family room. The characteristic architecture is tempered by white, which is a foil to Wu’s collection of art. One is a large, white piece, called ‘Ambiente Spaziale con Tagli, after Fontana’ (2011), by Brazilian mixed-media artist Vik Muniz in the living room, whose image of slashes in the canvas echoes the vertical lines of a contemporary calligraphic work by Chinese artist Wei Ligang on an adjacent wall. The latter, with its red patches and slim black lines, evokes for Wu roses. “This reminds me of China. It’s a real piece of China for me,” she says.


There is more colour on the dining room walls, courtesy of a round scarlet piece by Xu Zhen from the ‘Under Heaven’ series, whose texture is formed by small piped swirls of paint like cream on a cake. Some of the artworks are from an event that Wu collaborated with Sundaram Tagore Gallery on during ArtSG week in January, when she opened up her house to visitors. Titled ‘Enter Eden’, it pays homage to her daughter and the garden.
“It was very fun, and so successful that I’m going to continue doing such events to bring people from the art, music and even fashion industries together. At the end of March, I’m going to have a friend of mine who is a Grammy Award-winning cellist to perform in the garden, against the artwork of a Chinese artist who incorporates Chinese scenery into video art,” she shares.

Being a mother was a turning point in Wu’s life, which used to be filled with trips around the world. Family is first now, and Wu is clearly involved in every aspect. “I was always told that as a mother you can have it all; you can have kids and still work and travel. It dawned on me that you can’t have it all and I’m okay with it. I prioritise my kids because I choose to. I’m now drawn more to family life, which I never imagined myself doing when I was living in Shanghai. So I pay attention to my everyday space. I want to fill the house with art; to have guests over. This is a new chapter in my life, which is about family and home, and it’s deeply exciting.”
The fluid layout and courtyard plan mean that Wu can see and hear her kids from any part of the house. From her bedroom, she can look down to Archie cycling up and down the driveway, while from the living room, she can check on the children in the playroom across the garden. “They can see what I’m doing and I will say hi to them from where I am. It’s very cute,” Wu quips.

The openness also means that it is the perfect party house. She has had a few since moving in, but the art event is the first of its kind. Wu shares that it will not be the last. “After being a mother, I felt that I wanted to cut a lot of things that don’t matter. But I still love creating great content. And I think I’m good at getting people together and making new connections. This year, I’ll do a lot of that, just planning my own cultural programme. I want to curate the next chapter of my life based on my life experience, based on my interpretation of my past and my outlook, to be authentic—authentic to me, authentic to the family.”
Photography Sayher Heffernan
Hair and make-up Sha Shamsi using Gucci Beauty and KMS
Stylist’s assistant Kyann Fong





