In a transition from a house to a home, many critical things take place. The space, parameters and monetary value often make up the definition of a house—whether it be a HDB flat or semi-detached house. However, it’s definitely more complex when you’re talking about a home. The adage goes: “Home is where the heart is”—which means it’s dependent on the people that are living in it and what they choose to make of it. There is no fixed formula nor is there a rulebook for cultivating and building a home.
In our interior series titled ‘What’s in my home’, we profile living spaces in Singapore that are specially curated by individuals from all walks of life. Not only are they aspirational to fawn over, they are stemmed from unique design facets sourced and dreamed up by these homeowners. From unconventional floor-plans to vintage rugs and custom-made furniture, we prodded them on their insider tips and recommendations, as well as uncovering the story behind the home they have built for themselves.
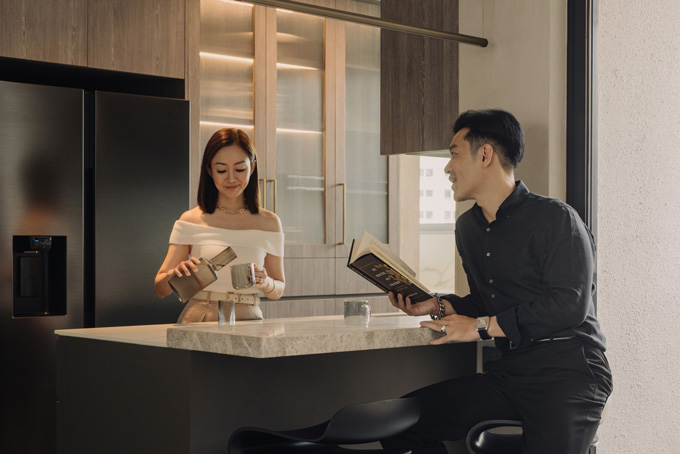
This time around, we peek into the abode of Jeneen Goh, the founder of digital marketing agency 21 Stories, who shares the space with her husband, Jonathan Leong. The pair managed to move in towards the tail-end of last year, but with the post-pandemic slowdown in renovation works throughout the nation, their condominium in Tiong Bahru could only be truly considered home very recently. Upon stepping in, it’s clear they’ve built a sanctuary for themselves: one that merges Goh’s inclinations for modern luxury with the need for a calm, tranquil space to return to. Below, via Goh, we glean the couple’s inspirations for their new condominium, her favourite features and interior recommendations.
Jeneen’s personal picks:
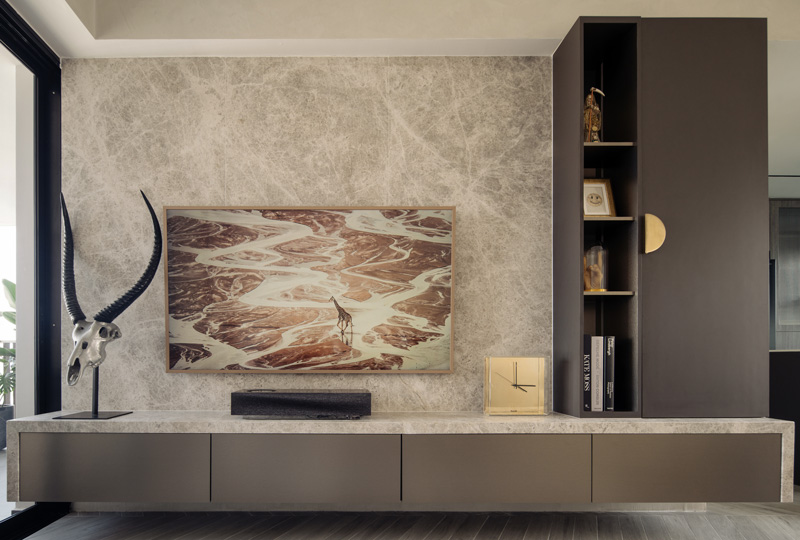
1 / 11
We would describe our home as...
a feel good space. It’s a comfortable sanctuary where we can unwind after a long day and feel completely at ease.

2 / 11
Our home could not have been accomplished without...
my husband, Jon. He completely trusted my design aesthetics and gave me the freedom to design a home suitable for us. Putting together this home would also not have been possible without my main contractor, Sam and all the vendors I worked with. They truly brought my designs to life.
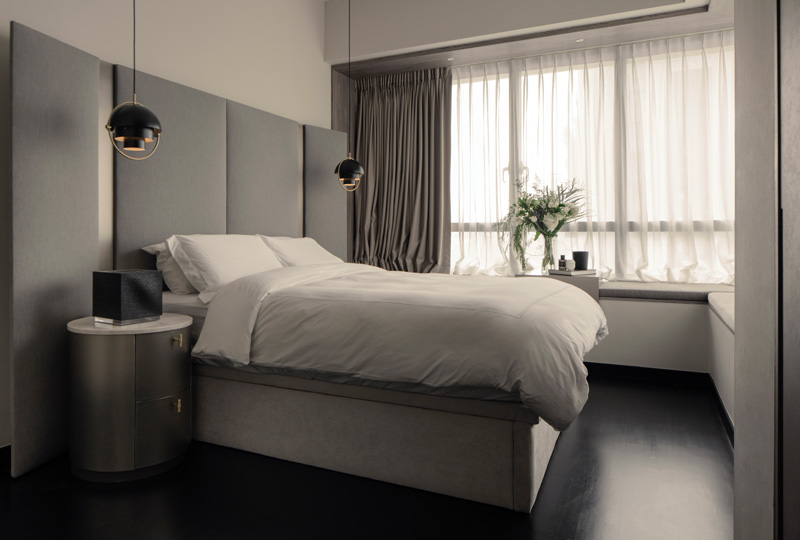
3 / 11
I was inspired by...
hotels I’ve stayed in and visited over the years. I wanted our home to have the luxurious sensibilities of a hotel—modern, beautifully designed and functional with a well-planned out space—yet still cosy and liveable.
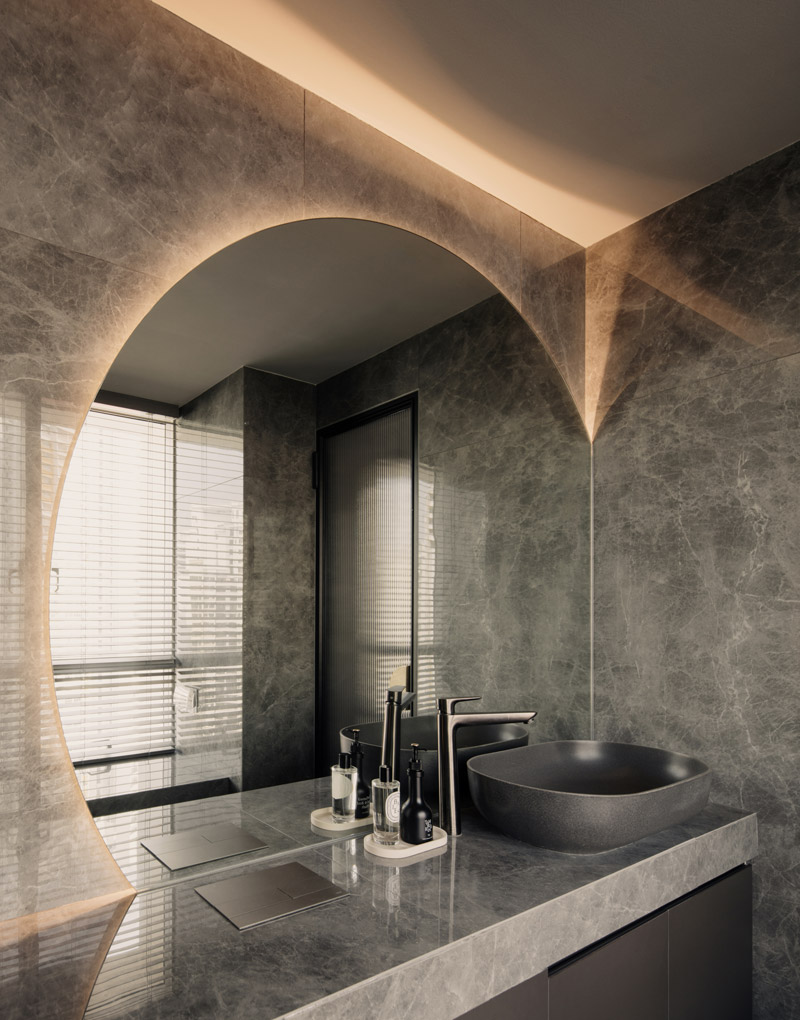
4 / 11
My favourite feature of the home is...
the large rounded mirror in the master bathroom. This was the starting point of my design for that space. I was so nervous that I wouldn’t get the proportions right and had to fashion it out of cardboard first as a visual reference. This cardboard was then passed on to my vendors as a template for them to construct the mirror.

5 / 11
The most recent addition to the home...
is this coffee table. I designed it using the same marble used for our TV console backsplash and kitchen bar counter. The laminate for the legs match the laminate used in other parts of the house for a clean and seamless look. I had to coordinate with my marble supplier for the table top and carpenters for the legs. I was so happy when it all came together nicely.

6 / 11
The oldest pieces of furniture here are...
these two art pieces by Rugman. Jon and I fell in love with his works when we first saw them in London; we really adored the tattoo and pop art influences. These were the first two pieces that we bought and since, we have filled our home with more of his art.

7 / 11
You'll usually find me at...
the kitchen bar counter. It’s where I start my mornings. My routine includes having a cup of coffee, some breakfast, planning out my day and sometimes squeezing in a podcast if I have the time. I also enjoy sitting there and spending time with Jon when he’s busying himself in the kitchen.

8 / 11
Something I couldn't live without in the home is...
my kitchen pantry! It’s where I keep all my snacks, teas and coffees. I’ve had quite a bit of fun organising the space with various storage containers—Jon thinks that I treat it like a hotel mini-bar. I love that I can keep the swing-and-slide doors open in the day and close them at night, or when guests come over and I want to hide the mess away.

9 / 11
I got lucky with...
my bedside tables. The carpenters were initially reluctant to produce them due to their rounded shape that would be difficult to construct. It took a bit of persuading before they finally agreed to it.

10 / 11
What I learnt from the design process is...
that not everything will go according to plan. It’s best to keep an open mind when problem-solving. Also, it’s important to enjoy the process even though it can definitely get challenging. But it’ll all be worth it in the end.
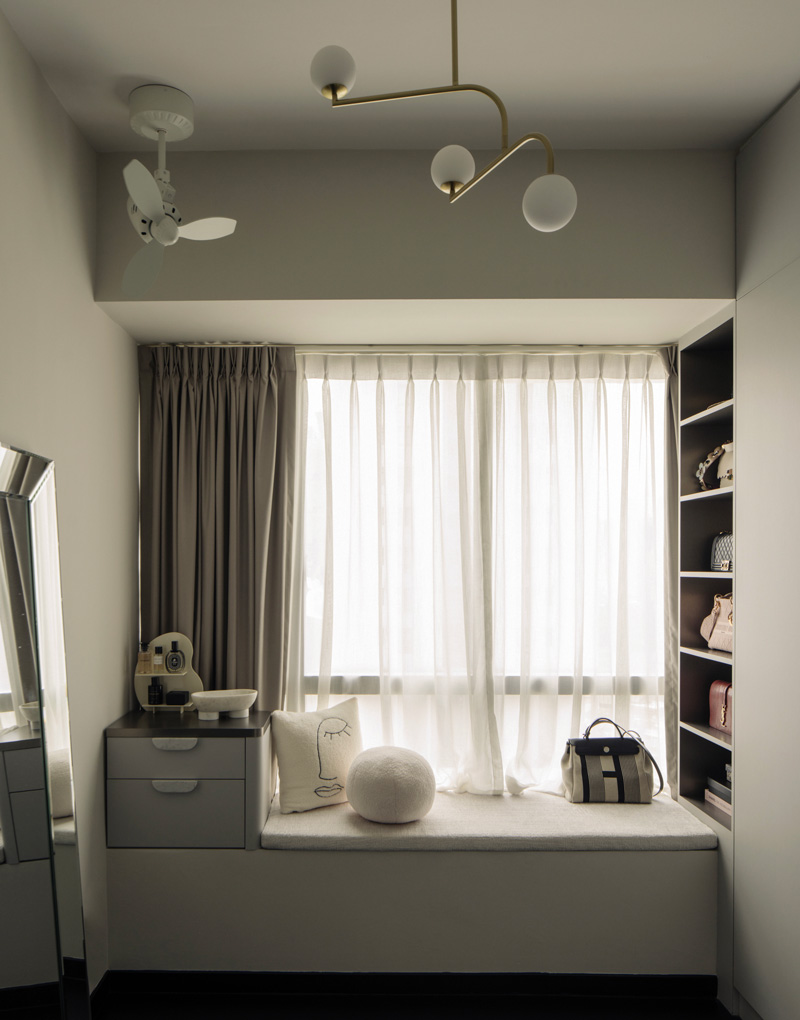
11 / 11
I love my home because...
it’s personal, it’s designed exactly how I intended for it to be and it’s a place where Jon and I make memories together.





